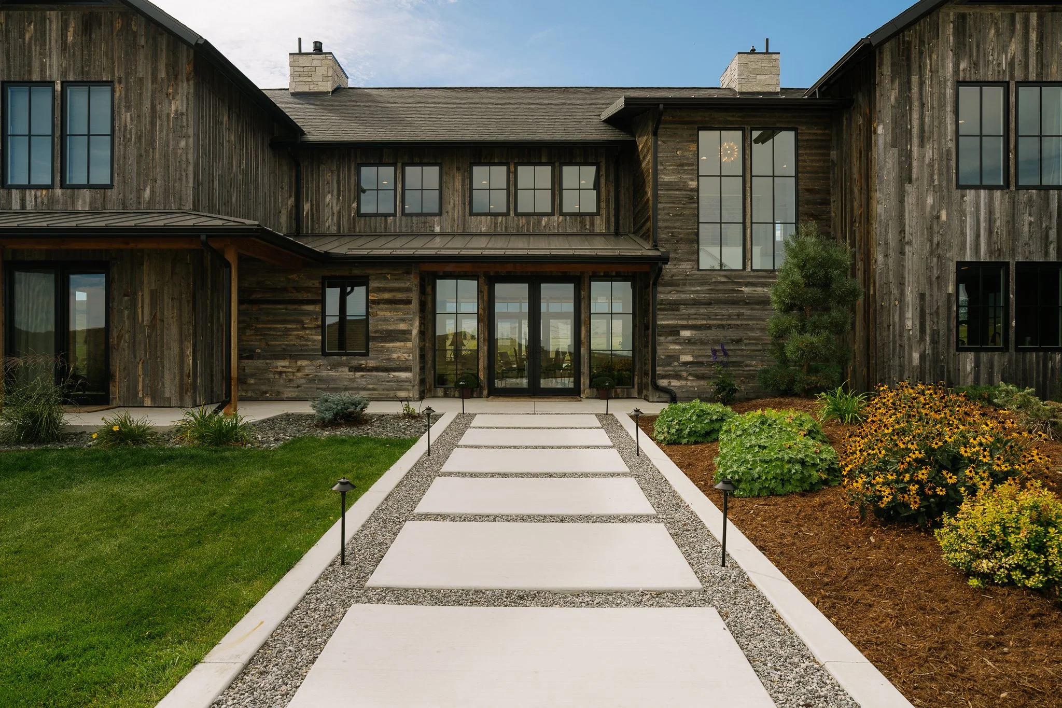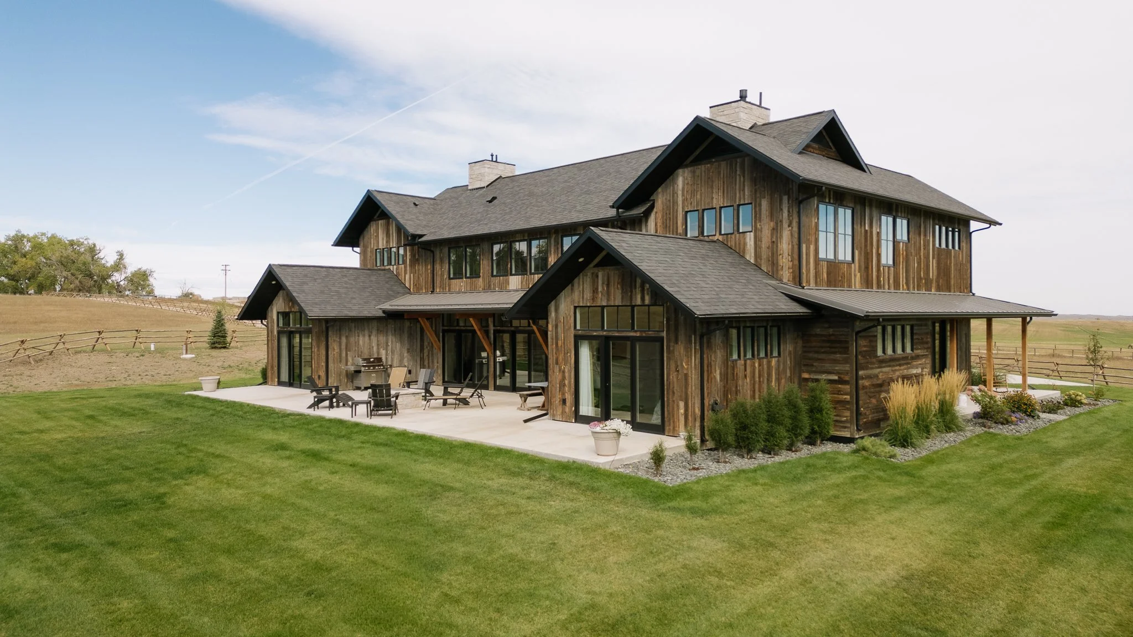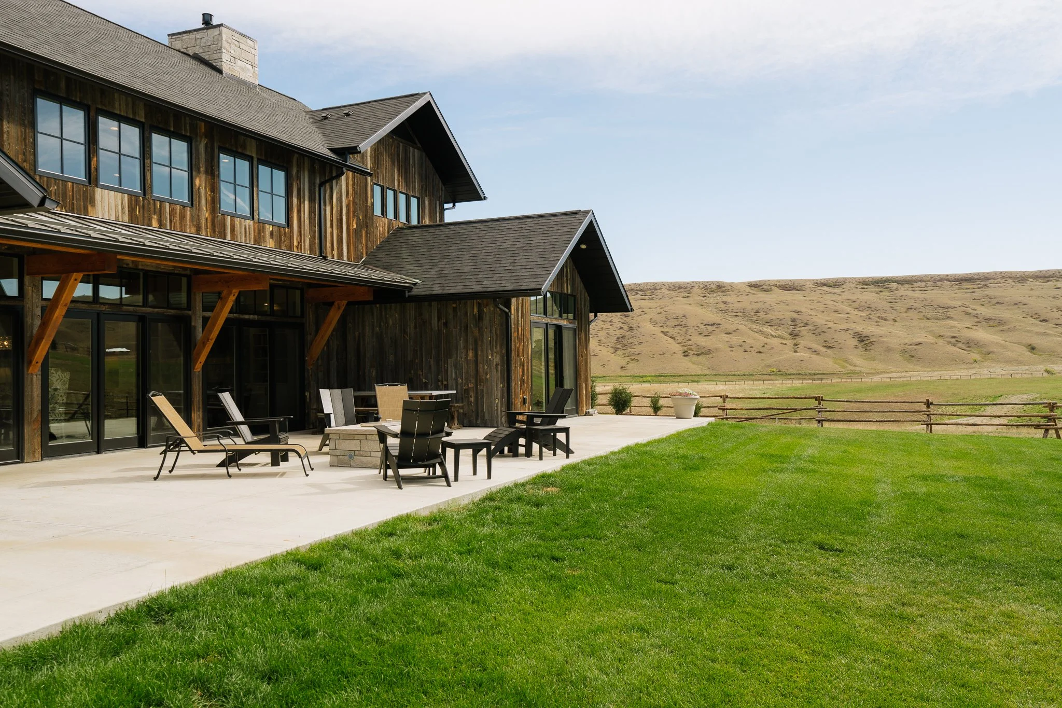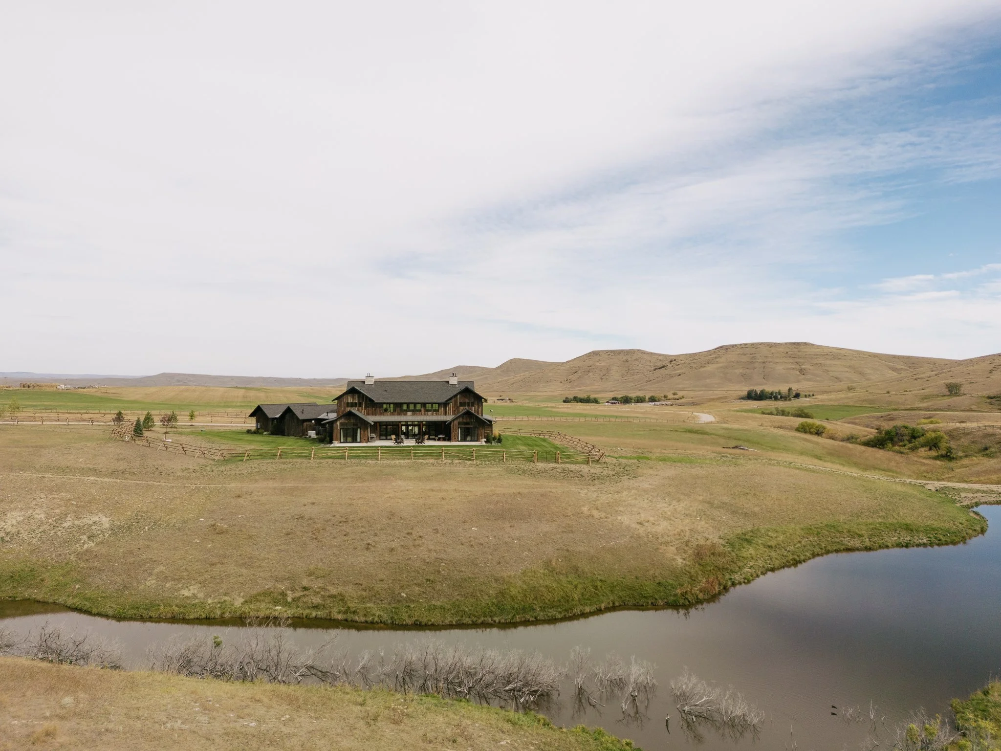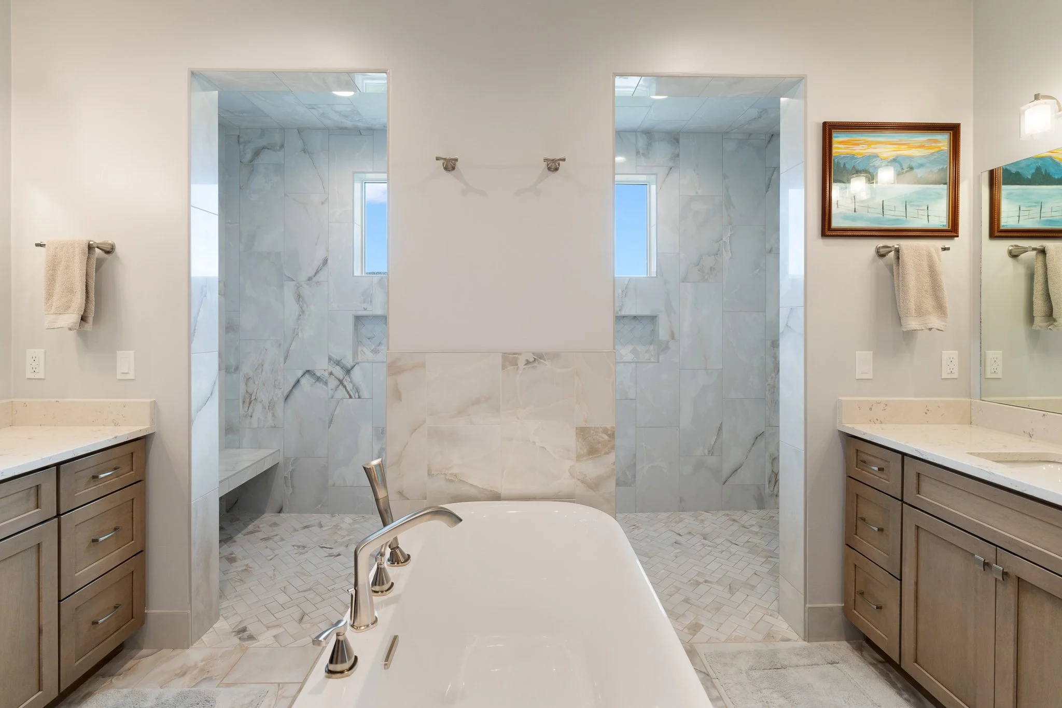
The Timberline House - A modern family ranch home built for generations
The Timberline House was designed as a true multigenerational retreat - where family and friends can gather, relax, and create lasting memories. Spanning 4,210 sf, this thoughtfully planned home features five bedrooms and five bathrooms, offering both privacy and togetherness for every generation. Two main-level master suites provide the perfect balance of luxury and convenience - one with a steam shower for spa-like relaxation, and the other with a soaking tub and expansive walk-in shower. The chef-inspired kitchen, complete with double islands and dual dishwashers, serves as the heart of the home - ideal for family meals, holidays, and entertaining. A large laundry room and mudroom add everyday functionality without sacrificing style.
Outside, the home’s reclaimed Wyoming snow fence siding gives the exterior a timeless, weathered character that celebrates its surroundings. A spacious back patio with a gas fireplace sets the stage for evenings under the stars, while custom front concrete pavers provide a refined Western welcome.
Designed for gathering and built to last, the Timberline House embodies the spirit of Western living - rugged yet refined, comfortable yet luxurious, and made for generations to come.

