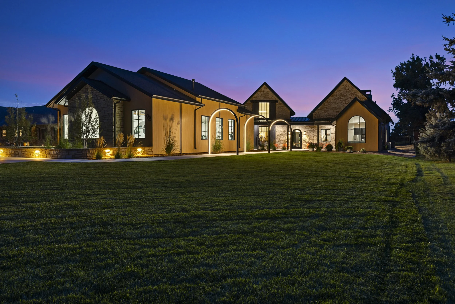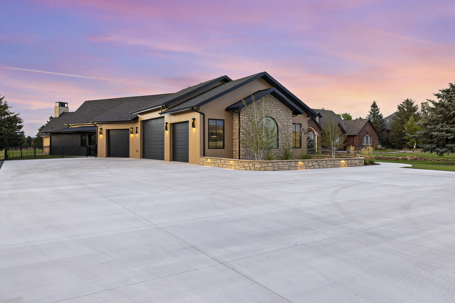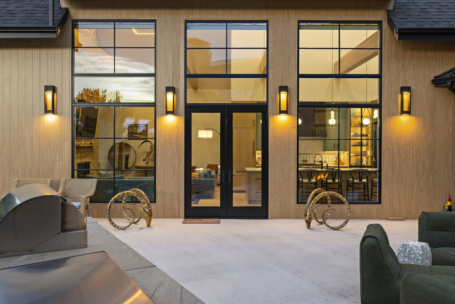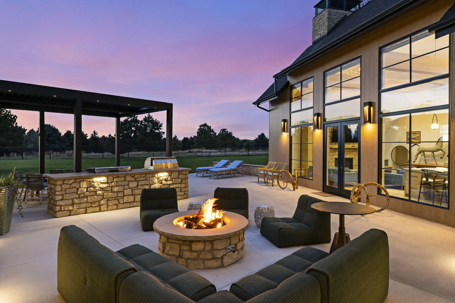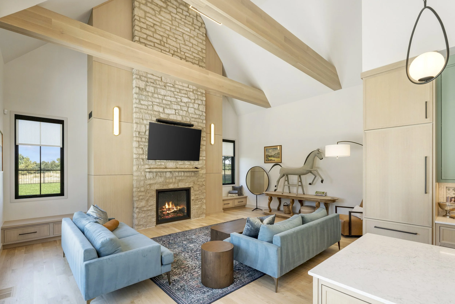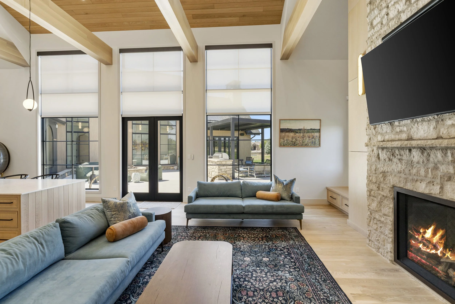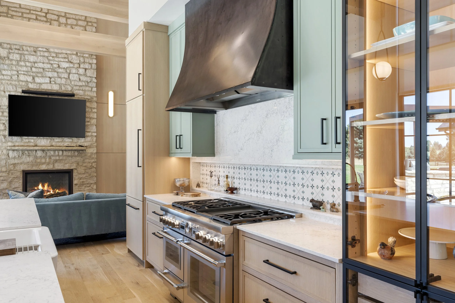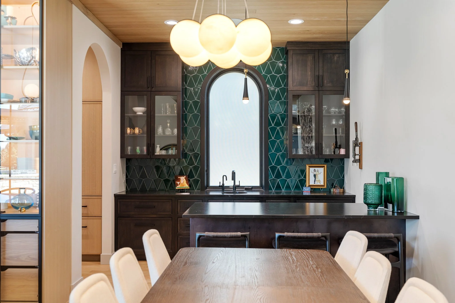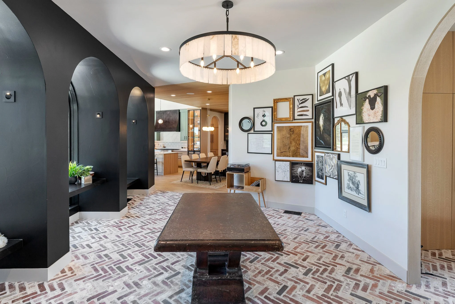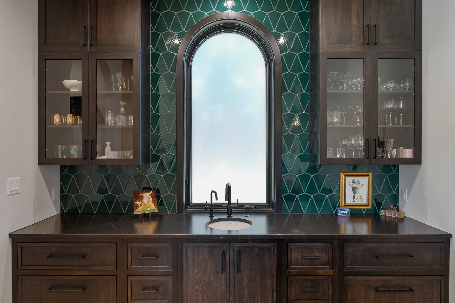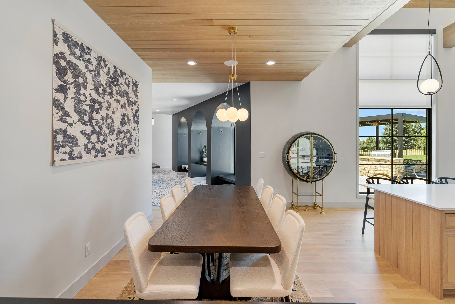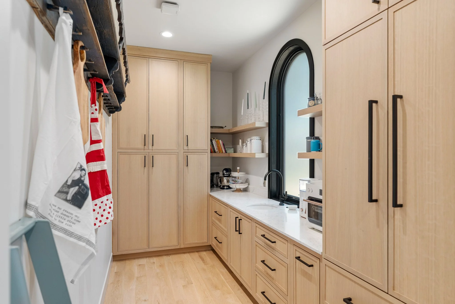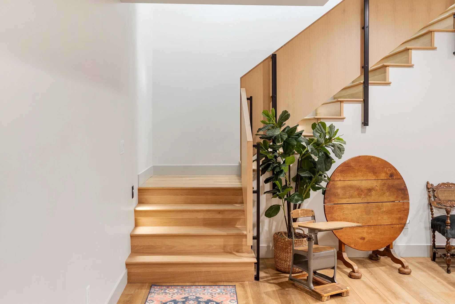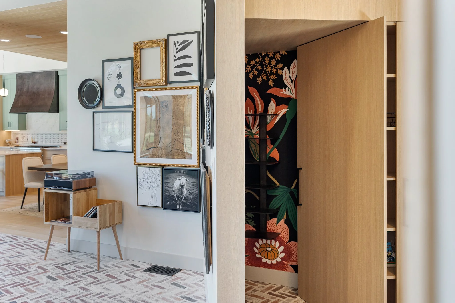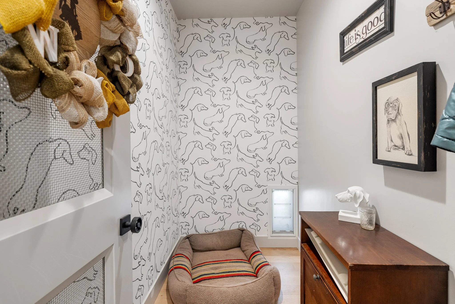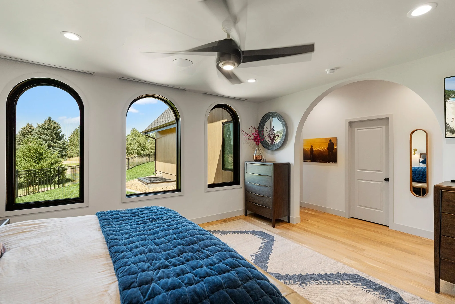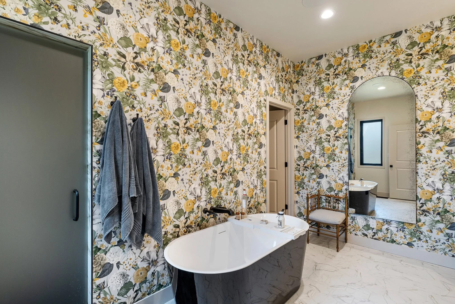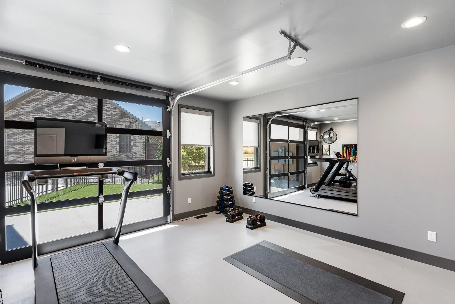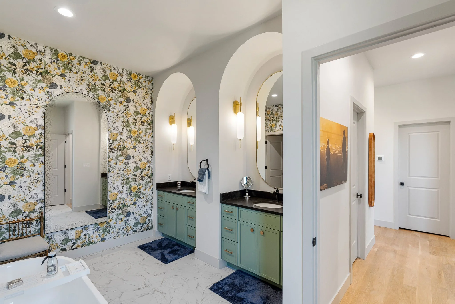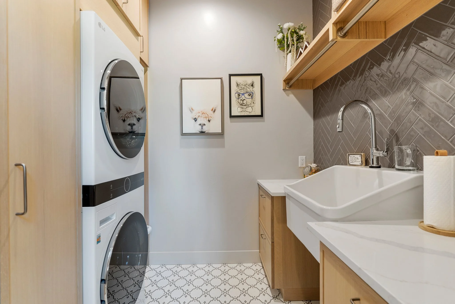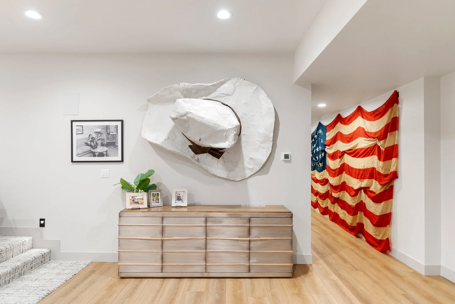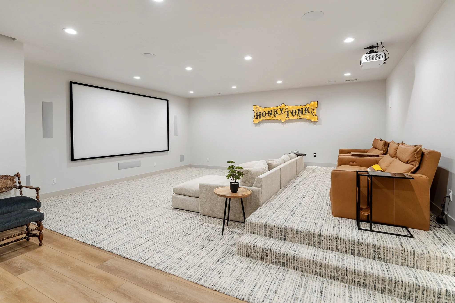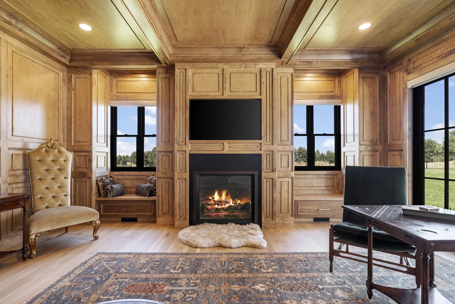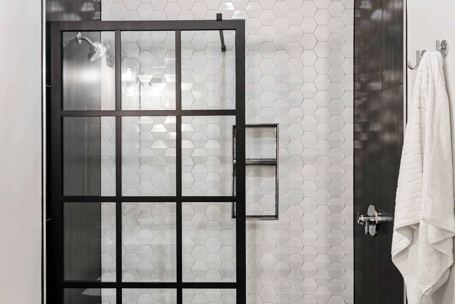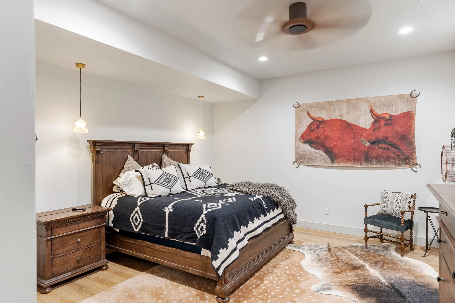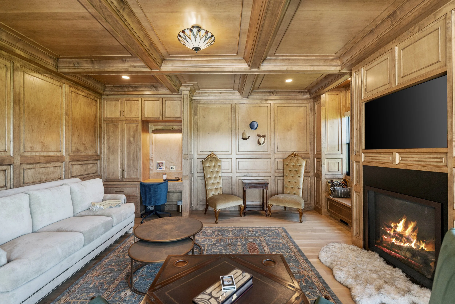
Step inside this 5,300 sf residence designed by MOA Architecture. Arched entry details create a striking welcome that sets the tone for the home. The main floor opens into expansive living areas finished with herringbone brick floors, where each room is crafted with personality. Here, a butler’s pantry, private gym, stylish bar, and even a whimsical “whippet lounge” add character, while a maple-paneled hygge room offers a warm retreat.
Custom pickled white oak cabinetry, beam wraps, oak flooring, archways, and designer wallpapers layer texture and detail throughout the home. The kitchen features a handcrafted range hood and custom island wraps.
On the lower level, the private quarters provide space for rest and retreat. Two bedroom suites are complemented by a dedicated theater room, making it a destination for movie nights.
At the heart of the property, a central courtyard brings indoor and outdoor living together, with a fire pit, outdoor kitchen, and automated StruXure Pergola designed for gathering in every season.
